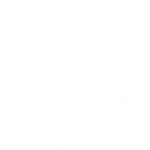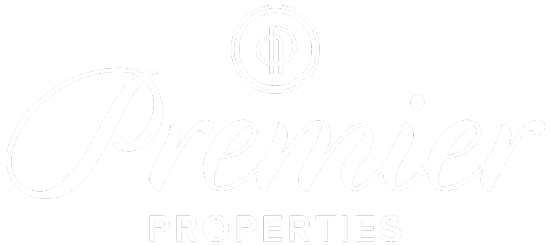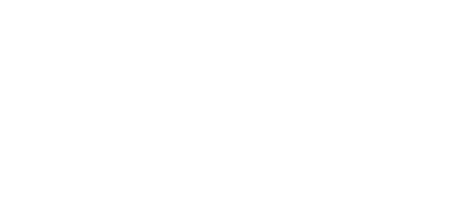


Sold
Listing Courtesy of:  Northwest MLS / Windermere Real Estate Co. / Susan Stasik and Re/Max Northwest Realtors
Northwest MLS / Windermere Real Estate Co. / Susan Stasik and Re/Max Northwest Realtors
 Northwest MLS / Windermere Real Estate Co. / Susan Stasik and Re/Max Northwest Realtors
Northwest MLS / Windermere Real Estate Co. / Susan Stasik and Re/Max Northwest Realtors 18025 29th Avenue NE Lake Forest Park, WA 98155
Sold on 04/11/2014
$700,000 (USD)
MLS #:
602368
602368
Taxes
$4,500(2013)
$4,500(2013)
Lot Size
0.54 acres
0.54 acres
Type
Single-Family Home
Single-Family Home
Building Name
Lk for Park 2nd Add
Lk for Park 2nd Add
Year Built
1955
1955
Style
1 1/2 Story
1 1/2 Story
School District
Shoreline
Shoreline
County
King County
King County
Community
Lake Forest Park
Lake Forest Park
Listed By
Susan Stasik, Windermere Real Estate Co.
Bought with
Ann M. Babb-Nordling, Re/Max Northwest Realtors
Ann M. Babb-Nordling, Re/Max Northwest Realtors
Source
Northwest MLS as distributed by MLS Grid
Last checked Dec 24 2025 at 12:46 AM GMT+0000
Northwest MLS as distributed by MLS Grid
Last checked Dec 24 2025 at 12:46 AM GMT+0000
Bathroom Details
- Full Bathrooms: 2
Interior Features
- Dining Room
- Dishwasher
- Microwave
- Disposal
- Hardwood
- Refrigerator
- Dryer
- Washer
- Concrete
- Double Pane/Storm Window
- Skylight(s)
- Bamboo/Cork
- Wall to Wall Carpet
- Vaulted Ceiling(s)
- Water Heater
- Range/Oven
- Forced Air
Subdivision
- Lake Forest Park
Lot Information
- Paved
Property Features
- Deck
- Fenced-Partially
- Gas Available
- Patio
- Rv Parking
- Fireplace: 1
- Fireplace: Wood Burning
- Foundation: Slab
Heating and Cooling
- Forced Air
Flooring
- Concrete
- Hardwood
- Bamboo/Cork
- Carpet
Exterior Features
- Wood
- Cement Planked
- Roof: Torch Down
Utility Information
- Utilities: Sewer Connected, Natural Gas Connected, Natural Gas Available
- Sewer: Sewer Connected
- Fuel: Natural Gas
School Information
- Elementary School: Brookside Elem
- Middle School: Kellogg Mid
- High School: Shorecrest High
Parking
- Rv Parking
Living Area
- 2,722 sqft
Listing Price History
Date
Event
Price
% Change
$ (+/-)
Mar 14, 2014
Listed
$629,000
-
-
Disclaimer: Based on information submitted to the MLS GRID as of 12/23/25 16:46. All data is obtained from various sources and may not have been verified by Windermere Real Estate Services Company, Inc. or MLS GRID. Supplied Open House Information is subject to change without notice. All information should be independently reviewed and verified for accuracy. Properties may or may not be listed by the office/agent presenting the information.











Description