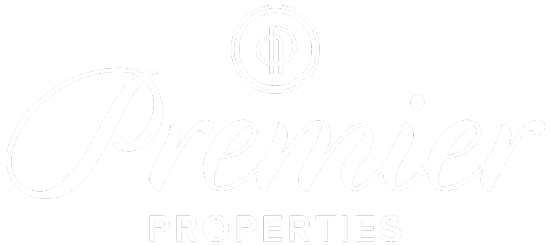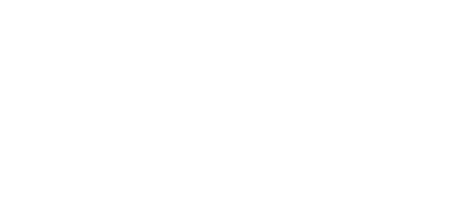


Sold
Listing Courtesy of:  Northwest MLS / Windermere Real Estate Co. / Susan Stasik and Windermere Real Estate Co.
Northwest MLS / Windermere Real Estate Co. / Susan Stasik and Windermere Real Estate Co.
 Northwest MLS / Windermere Real Estate Co. / Susan Stasik and Windermere Real Estate Co.
Northwest MLS / Windermere Real Estate Co. / Susan Stasik and Windermere Real Estate Co. 1617 N 48th St Seattle, WA 98103
Sold on 06/30/2021
$1,350,000 (USD)
MLS #:
1733488
1733488
Taxes
$5,200(2020)
$5,200(2020)
Lot Size
1,732 SQFT
1,732 SQFT
Type
Single-Family Home
Single-Family Home
Year Built
2021
2021
Style
Multi Level
Multi Level
Views
Territorial
Territorial
School District
Seattle
Seattle
County
King County
King County
Community
Wallingford
Wallingford
Listed By
Susan Stasik, Windermere Real Estate Co.
Bought with
Shauna Dean, Windermere Real Estate Co.
Shauna Dean, Windermere Real Estate Co.
Source
Northwest MLS as distributed by MLS Grid
Last checked Jan 23 2026 at 8:45 AM GMT+0000
Northwest MLS as distributed by MLS Grid
Last checked Jan 23 2026 at 8:45 AM GMT+0000
Bathroom Details
- Full Bathrooms: 2
- 3/4 Bathroom: 1
- Half Bathroom: 1
Interior Features
- Bath Off Master
- Security System
- Vaulted Ceilings
- Walk-In Closet
- Dishwasher
- Garbage Disposal
- Microwave
- Range/Oven
- Refrigerator
- Dryer
- Washer
- Smart Wired
- Triple Pane Windows
Kitchen
- Main
Lot Information
- Curbs
- Paved Street
- Sidewalk
Property Features
- Deck
- Fenced-Partially
- Patio
- Electric Car Charging
- Fireplace: 0
- Foundation: Poured Concrete
- Foundation: Slab
Heating and Cooling
- Heat Pump
- Radiant
- Wall
- Ductless Hp-Mini Split
- Hot Water Recirc Pump
- High Efficiency (Unspecified)
- Hrv/Erv System
Basement Information
- Fully Finished
Flooring
- Ceramic Tile
- Concrete
- Hardwood
Exterior Features
- Wood
- Cement Planked
- Roof: Composition
- Roof: Flat
Utility Information
- Utilities: Public
- Sewer: Sewer Connected
- Energy: Electric
Garage
- Garage-Attached
- Off Street
Listing Price History
Date
Event
Price
% Change
$ (+/-)
Feb 23, 2021
Listed
$1,350,000
-
-
Additional Listing Info
- Buyer Brokerage Compensation: 2.5
Buyer's Brokerage Compensation not binding unless confirmed by separate agreement among applicable parties.
Disclaimer: Based on information submitted to the MLS GRID as of 1/23/26 00:45. All data is obtained from various sources and may not have been verified by Windermere Real Estate Services Company, Inc. or MLS GRID. Supplied Open House Information is subject to change without notice. All information should be independently reviewed and verified for accuracy. Properties may or may not be listed by the office/agent presenting the information.










Description