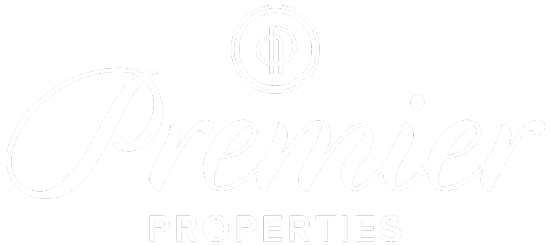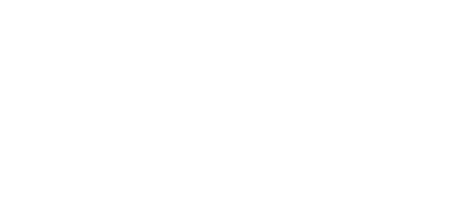


Sold
Listing Courtesy of:  Northwest MLS / Windermere Real Estate Co. / Susan Stasik and Blue Pacific Real Estate / Shauna Dean
Northwest MLS / Windermere Real Estate Co. / Susan Stasik and Blue Pacific Real Estate / Shauna Dean
 Northwest MLS / Windermere Real Estate Co. / Susan Stasik and Blue Pacific Real Estate / Shauna Dean
Northwest MLS / Windermere Real Estate Co. / Susan Stasik and Blue Pacific Real Estate / Shauna Dean 3217 W Ruffner Street Seattle, WA 98199
Sold on 07/12/2024
$1,395,000 (USD)
MLS #:
2230601
2230601
Taxes
$8,000(2024)
$8,000(2024)
Lot Size
2,364 SQFT
2,364 SQFT
Type
Single-Family Home
Single-Family Home
Building Name
Elle & Boe
Elle & Boe
Year Built
2024
2024
Style
2 Stories W/Bsmnt
2 Stories W/Bsmnt
School District
Seattle
Seattle
County
King County
King County
Community
Magnolia
Magnolia
Listed By
Susan Stasik, Windermere Real Estate Co.
Shauna Dean, Windermere Real Estate Co.
Shauna Dean, Windermere Real Estate Co.
Bought with
Kelly Byrne, Blue Pacific Real Estate
Kelly Byrne, Blue Pacific Real Estate
Source
Northwest MLS as distributed by MLS Grid
Last checked Dec 8 2025 at 12:03 PM GMT+0000
Northwest MLS as distributed by MLS Grid
Last checked Dec 8 2025 at 12:03 PM GMT+0000
Bathroom Details
- Full Bathrooms: 2
- Half Bathroom: 1
Interior Features
- Dining Room
- Disposal
- Hardwood
- Concrete
- Double Pane/Storm Window
- Vaulted Ceiling(s)
- Ceramic Tile
- Water Heater
- Dishwasher(s)
- Microwave(s)
- Refrigerator(s)
- Stove(s)/Range(s)
Subdivision
- Magnolia
Lot Information
- Alley
- Corner Lot
- Curbs
- Sidewalk
- Paved
Property Features
- Deck
- Fenced-Fully
- Patio
- Electric Car Charging
- Fireplace: 0
- Foundation: Poured Concrete
Heating and Cooling
- Radiant
- Ductless Hp-Mini Split
- Hot Water Recirc Pump
- Hrv/Erv System
- Tankless Water Heater
Basement Information
- Daylight
Homeowners Association Information
- Dues: $5/Monthly
Flooring
- Concrete
- Hardwood
- Ceramic Tile
Exterior Features
- Wood
- Cement Planked
- Roof: Composition
Utility Information
- Sewer: Sewer Connected
- Fuel: Electric
Parking
- Attached Garage
Stories
- 2
Living Area
- 1,918 sqft
Listing Price History
Date
Event
Price
% Change
$ (+/-)
May 29, 2024
Price Changed
$1,459,000
-6%
-$91,000
May 10, 2024
Listed
$1,550,000
-
-
Additional Listing Info
- Buyer Brokerage Compensation: 3
Buyer's Brokerage Compensation not binding unless confirmed by separate agreement among applicable parties.
Disclaimer: Based on information submitted to the MLS GRID as of 12/8/25 04:03. All data is obtained from various sources and may not have been verified by Windermere Real Estate Services Company, Inc. or MLS GRID. Supplied Open House Information is subject to change without notice. All information should be independently reviewed and verified for accuracy. Properties may or may not be listed by the office/agent presenting the information.











Description