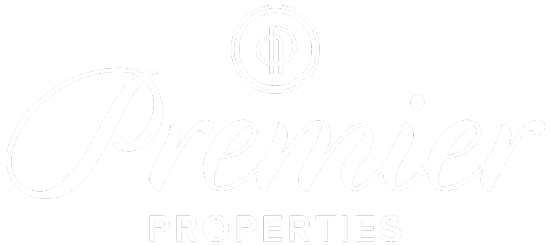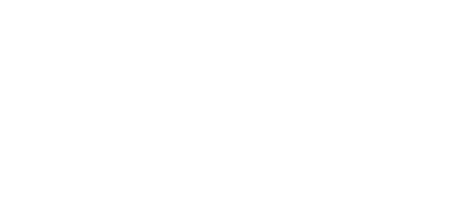


Sold
Listing Courtesy of:  Northwest MLS / Windermere Real Estate Co. / Susan Stasik and Windermere Re/Capitol Hill,inc / Shauna Dean
Northwest MLS / Windermere Real Estate Co. / Susan Stasik and Windermere Re/Capitol Hill,inc / Shauna Dean
 Northwest MLS / Windermere Real Estate Co. / Susan Stasik and Windermere Re/Capitol Hill,inc / Shauna Dean
Northwest MLS / Windermere Real Estate Co. / Susan Stasik and Windermere Re/Capitol Hill,inc / Shauna Dean 3535 Densmore Avenue N Seattle, WA 98103
Sold on 07/24/2023
$2,025,000 (USD)
MLS #:
2074293
2074293
Taxes
$9,205(2023)
$9,205(2023)
Lot Size
3,200 SQFT
3,200 SQFT
Type
Single-Family Home
Single-Family Home
Building Name
Urban Dens
Urban Dens
Year Built
2023
2023
Style
Multi Level
Multi Level
Views
City, Lake, Territorial, Mountain(s)
City, Lake, Territorial, Mountain(s)
School District
Seattle
Seattle
County
King County
King County
Community
Wallingford
Wallingford
Listed By
Susan Stasik, Windermere Real Estate Co.
Shauna Dean, Windermere Real Estate Co.
Shauna Dean, Windermere Real Estate Co.
Bought with
Mark T. Hanses, Windermere Re/Capitol Hill,inc
Mark T. Hanses, Windermere Re/Capitol Hill,inc
Source
Northwest MLS as distributed by MLS Grid
Last checked Feb 20 2026 at 1:27 PM GMT+0000
Northwest MLS as distributed by MLS Grid
Last checked Feb 20 2026 at 1:27 PM GMT+0000
Bathroom Details
- Full Bathrooms: 3
- Half Bathroom: 1
Interior Features
- Dining Room
- Dishwasher
- Microwave
- Disposal
- Hardwood
- Fireplace
- Refrigerator
- Concrete
- Double Pane/Storm Window
- Bath Off Primary
- Stove/Range
- Ceramic Tile
- Water Heater
- Walk-In Closet(s)
Subdivision
- Wallingford
Lot Information
- Corner Lot
- Curbs
- Sidewalk
- Paved
Property Features
- Deck
- Fenced-Partially
- Gas Available
- Patio
- Rooftop Deck
- Electric Car Charging
- Fireplace: 1
- Fireplace: Gas
- Foundation: Poured Concrete
- Foundation: Slab
Homeowners Association Information
- Dues: $80/Monthly
Flooring
- Concrete
- Hardwood
- Stone
- Ceramic Tile
Exterior Features
- Wood
- Cement Planked
- Roof: Metal
Utility Information
- Sewer: Sewer Connected
- Fuel: Electric
Parking
- Attached Garage
Living Area
- 2,698 sqft
Listing Price History
Date
Event
Price
% Change
$ (+/-)
May 30, 2023
Listed
$2,025,000
-
-
Disclaimer: Based on information submitted to the MLS GRID as of 2/20/26 05:27. All data is obtained from various sources and may not have been verified by Windermere Real Estate Services Company, Inc. or MLS GRID. Supplied Open House Information is subject to change without notice. All information should be independently reviewed and verified for accuracy. Properties may or may not be listed by the office/agent presenting the information.










Description