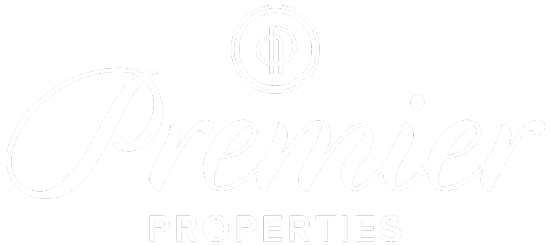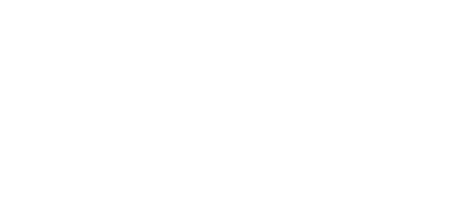


Listing Courtesy of:  Northwest MLS / Windermere Real Estate Midtown / Shawna Ader and Windermere Real Estate/East / Windermere Real Estate Co. / Susan Stasik
Northwest MLS / Windermere Real Estate Midtown / Shawna Ader and Windermere Real Estate/East / Windermere Real Estate Co. / Susan Stasik
 Northwest MLS / Windermere Real Estate Midtown / Shawna Ader and Windermere Real Estate/East / Windermere Real Estate Co. / Susan Stasik
Northwest MLS / Windermere Real Estate Midtown / Shawna Ader and Windermere Real Estate/East / Windermere Real Estate Co. / Susan Stasik 3635 Courtland Place S A Seattle, WA 98144
Sold (12 Days)
$719,000
MLS #:
2054215
2054215
Taxes
$5,674(2023)
$5,674(2023)
Lot Size
1,405 SQFT
1,405 SQFT
Type
Townhouse
Townhouse
Building Name
York Add
York Add
Year Built
2016
2016
Style
Townhouse
Townhouse
Views
Territorial
Territorial
School District
Seattle
Seattle
County
King County
King County
Community
Mt Baker
Mt Baker
Listed By
Shawna Ader, Windermere Real Estate Midtown
Susan Stasik, Windermere Real Estate Co.
Susan Stasik, Windermere Real Estate Co.
Bought with
Debbie R. Kinson, Windermere Real Estate/East
Debbie R. Kinson, Windermere Real Estate/East
Source
Northwest MLS as distributed by MLS Grid
Last checked May 9 2025 at 1:23 PM GMT+0000
Northwest MLS as distributed by MLS Grid
Last checked May 9 2025 at 1:23 PM GMT+0000
Bathroom Details
- Full Bathrooms: 2
- Half Bathroom: 1
Interior Features
- Ceramic Tile
- Laminate
- Wall to Wall Carpet
- Bath Off Primary
- Double Pane/Storm Window
- Dining Room
- Vaulted Ceiling(s)
- Walk-In Closet(s)
- Walk-In Pantry
- Water Heater
- Dishwasher
- Dryer
- Disposal
- Microwave
- Refrigerator
- Stove/Range
- Washer
Subdivision
- Mt Baker
Lot Information
- Alley
- Curbs
- Paved
- Sidewalk
Property Features
- Cable Tv
- Deck
- Fenced-Partially
- Gas Available
- High Speed Internet
- Patio
- Foundation: Poured Concrete
Homeowners Association Information
- Dues: $225/Monthly
Flooring
- Ceramic Tile
- Laminate
- Vinyl
- Carpet
Exterior Features
- Cement/Concrete
- Roof: Composition
Utility Information
- Sewer: Sewer Connected
- Fuel: Electric, Natural Gas
Parking
- Attached Garage
Living Area
- 1,560 sqft
Disclaimer: Based on information submitted to the MLS GRID as of 5/9/25 06:23. All data is obtained from various sources and may not have been verified by broker or MLS GRID. Supplied Open House Information is subject to change without notice. All information should be independently reviewed and verified for accuracy. Properties may or may not be listed by the office/agent presenting the information.











Description