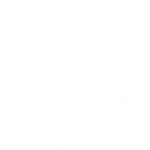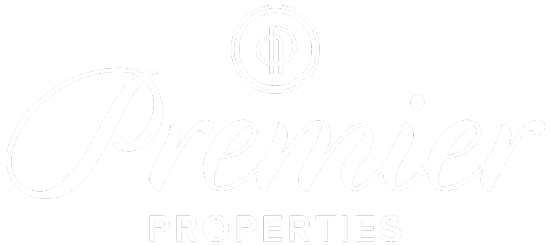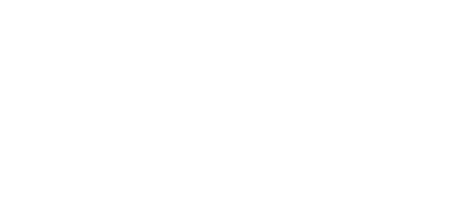


Sold
Listing Courtesy of:  Northwest MLS / Windermere Real Estate Co. / Susan Stasik and Windermere Real Estate Co.
Northwest MLS / Windermere Real Estate Co. / Susan Stasik and Windermere Real Estate Co.
 Northwest MLS / Windermere Real Estate Co. / Susan Stasik and Windermere Real Estate Co.
Northwest MLS / Windermere Real Estate Co. / Susan Stasik and Windermere Real Estate Co. 3811 Eastern Avenue N Seattle, WA 98103
Sold on 08/23/2024
$3,025,000 (USD)
MLS #:
2236869
2236869
Taxes
$21,000(2024)
$21,000(2024)
Lot Size
4,104 SQFT
4,104 SQFT
Type
Single-Family Home
Single-Family Home
Year Built
2024
2024
Style
Multi Level
Multi Level
Views
Canal, City, Lake, Territorial, Mountain(s)
Canal, City, Lake, Territorial, Mountain(s)
School District
Seattle
Seattle
County
King County
King County
Community
Wallingford
Wallingford
Listed By
Susan Stasik, Windermere Real Estate Co.
Bought with
Andy Lee, Windermere Real Estate Co.
Andy Lee, Windermere Real Estate Co.
Source
Northwest MLS as distributed by MLS Grid
Last checked Dec 22 2025 at 12:57 AM GMT+0000
Northwest MLS as distributed by MLS Grid
Last checked Dec 22 2025 at 12:57 AM GMT+0000
Bathroom Details
- Full Bathrooms: 4
- Half Bathroom: 1
Interior Features
- Dining Room
- Disposal
- Hardwood
- Double Oven
- Smart Wired
- Triple Pane Windows
- Bath Off Primary
- Vaulted Ceiling(s)
- Ceramic Tile
- Ceiling Fan(s)
- Water Heater
- Walk-In Closet(s)
- Second Kitchen
- Dishwasher(s)
- Dryer(s)
- Microwave(s)
- Refrigerator(s)
- Stove(s)/Range(s)
- Washer(s)
Subdivision
- Wallingford
Lot Information
- Curbs
- Sidewalk
- Paved
Property Features
- Deck
- Fenced-Partially
- Patio
- Rooftop Deck
- Electric Car Charging
- Dog Run
- Fireplace: 0
- Foundation: Poured Concrete
- Foundation: Slab
Heating and Cooling
- Radiant
- Ductless Hp-Mini Split
- Hot Water Recirc Pump
- Hrv/Erv System
- Heat Pump
Basement Information
- Finished
Flooring
- Hardwood
- Ceramic Tile
Exterior Features
- Wood
- Cement Planked
- Metal/Vinyl
- Roof: Composition
- Roof: Flat
Utility Information
- Sewer: Sewer Connected
- Fuel: Electric, Solar Pv
- Energy: Green Generation: Solar, Green Efficiency: Double Wall
Parking
- Attached Garage
Living Area
- 4,526 sqft
Listing Price History
Date
Event
Price
% Change
$ (+/-)
Jun 07, 2024
Price Changed
$3,250,000
-2%
-$70,000
May 15, 2024
Listed
$3,320,000
-
-
Additional Listing Info
- Buyer Brokerage Compensation: 2.5
Buyer's Brokerage Compensation not binding unless confirmed by separate agreement among applicable parties.
Disclaimer: Based on information submitted to the MLS GRID as of 12/21/25 16:57. All data is obtained from various sources and may not have been verified by Windermere Real Estate Services Company, Inc. or MLS GRID. Supplied Open House Information is subject to change without notice. All information should be independently reviewed and verified for accuracy. Properties may or may not be listed by the office/agent presenting the information.












Description