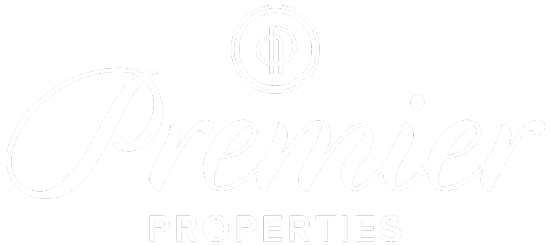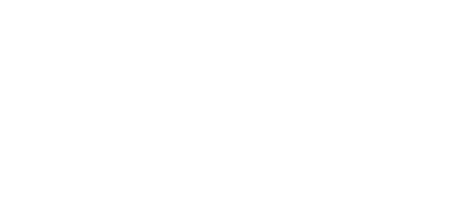


Sold
Listing Courtesy of:  Northwest MLS / Windermere Real Estate Co. / Susan Stasik and Engel & Voelkers Mercer Island / Windermere Real Estate Midtown / Shawna Ader
Northwest MLS / Windermere Real Estate Co. / Susan Stasik and Engel & Voelkers Mercer Island / Windermere Real Estate Midtown / Shawna Ader
 Northwest MLS / Windermere Real Estate Co. / Susan Stasik and Engel & Voelkers Mercer Island / Windermere Real Estate Midtown / Shawna Ader
Northwest MLS / Windermere Real Estate Co. / Susan Stasik and Engel & Voelkers Mercer Island / Windermere Real Estate Midtown / Shawna Ader 5220 57th Avenue S Seattle, WA 98118
Sold on 01/27/2023
$2,600,000 (USD)
MLS #:
1997752
1997752
Taxes
$12,000(2022)
$12,000(2022)
Lot Size
6,000 SQFT
6,000 SQFT
Type
Single-Family Home
Single-Family Home
Year Built
2022
2022
Style
2 Stories W/Bsmnt
2 Stories W/Bsmnt
Views
Lake
Lake
School District
Seattle
Seattle
County
King County
King County
Community
Seward Park
Seward Park
Listed By
Susan Stasik, Windermere Real Estate Co.
Shawna Ader, Windermere Real Estate Midtown
Shawna Ader, Windermere Real Estate Midtown
Bought with
Daniel B. Gottesman, Engel & Voelkers Mercer Island
Daniel B. Gottesman, Engel & Voelkers Mercer Island
Source
Northwest MLS as distributed by MLS Grid
Last checked Dec 31 2025 at 4:46 PM GMT+0000
Northwest MLS as distributed by MLS Grid
Last checked Dec 31 2025 at 4:46 PM GMT+0000
Bathroom Details
- Full Bathrooms: 4
- 3/4 Bathroom: 1
Interior Features
- Dining Room
- Dishwasher
- Microwave
- Disposal
- Hardwood
- Double Oven
- Refrigerator
- Dryer
- Washer
- Smart Wired
- Triple Pane Windows
- Bath Off Primary
- Ductless Hp-Mini Split
- Hrv/Erv System
- Stove/Range
- Ceramic Tile
- Water Heater
- Walk-In Closet(s)
- Second Kitchen
Subdivision
- Seward Park
Lot Information
- Curbs
- Sidewalk
- Paved
Property Features
- Deck
- Fenced-Partially
- Patio
- Rooftop Deck
- Electric Car Charging
- Cable Tv
- Foundation: Poured Concrete
Heating and Cooling
- Radiant
- Ductless Hp-Mini Split
- Hrv/Erv System
Basement Information
- Finished
Flooring
- Hardwood
- Stone
- Vinyl Plank
- Ceramic Tile
Exterior Features
- Stucco
- Wood
- Cement Planked
- Roof: Composition
- Roof: Flat
Utility Information
- Sewer: Sewer Connected
- Fuel: Electric
- Energy: Green Efficiency: Advanced Wall, Green Verification: Built Green™
Parking
- Attached Garage
Stories
- 2
Living Area
- 4,000 sqft
Listing Price History
Date
Event
Price
% Change
$ (+/-)
Nov 17, 2022
Price Changed
$2,795,000
-5%
-$155,000
Oct 11, 2022
Price Changed
$2,950,000
-8%
-$250,000
Sep 21, 2022
Listed
$3,200,000
-
-
Disclaimer: Based on information submitted to the MLS GRID as of 12/31/25 08:46. All data is obtained from various sources and may not have been verified by Windermere Real Estate Services Company, Inc. or MLS GRID. Supplied Open House Information is subject to change without notice. All information should be independently reviewed and verified for accuracy. Properties may or may not be listed by the office/agent presenting the information.












Description