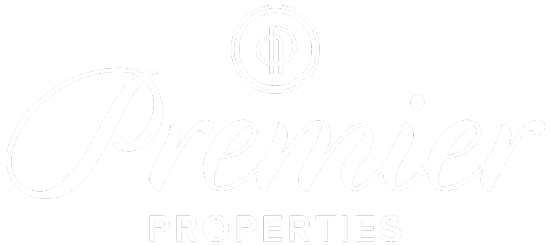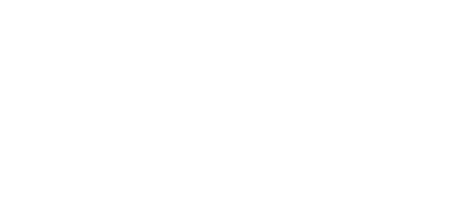


Sold
Listing Courtesy of:  Northwest MLS / Windermere Real Estate Co. / Susan Stasik and Windermere Real Estate Co. / Shauna Dean
Northwest MLS / Windermere Real Estate Co. / Susan Stasik and Windermere Real Estate Co. / Shauna Dean
 Northwest MLS / Windermere Real Estate Co. / Susan Stasik and Windermere Real Estate Co. / Shauna Dean
Northwest MLS / Windermere Real Estate Co. / Susan Stasik and Windermere Real Estate Co. / Shauna Dean 6353 NE 61st Street Seattle, WA 98115
Sold on 05/13/2020
$2,475,770 (USD)
MLS #:
1558309
1558309
Taxes
$6,917(2019)
$6,917(2019)
Lot Size
5,350 SQFT
5,350 SQFT
Type
Single-Family Home
Single-Family Home
Building Name
Built Green Home
Built Green Home
Year Built
2020
2020
Style
Multi Level
Multi Level
Views
Lake, Territorial, Mountain(s)
Lake, Territorial, Mountain(s)
School District
Seattle
Seattle
County
King County
King County
Community
Windermere
Windermere
Listed By
Susan Stasik, Windermere Real Estate Co.
Shauna Dean, Windermere Real Estate Co.
Shauna Dean, Windermere Real Estate Co.
Bought with
Gunnar M. Hadley, Windermere Real Estate Co.
Gunnar M. Hadley, Windermere Real Estate Co.
Source
Northwest MLS as distributed by MLS Grid
Last checked Dec 20 2025 at 3:21 PM GMT+0000
Northwest MLS as distributed by MLS Grid
Last checked Dec 20 2025 at 3:21 PM GMT+0000
Bathroom Details
- Full Bathrooms: 4
- Half Bathroom: 1
Interior Features
- Dining Room
- Hardwood
- French Doors
- Concrete
- Ceramic Tile
- Double Pane/Storm Window
- Water Heater
- Bath Off Primary
- Skylight(s)
Subdivision
- Windermere
Lot Information
- Curbs
- Sidewalk
Property Features
- Deck
- Dog Run
- Fenced-Partially
- Gas Available
- Patio
- Fireplace: Gas
- Fireplace: 2
- Foundation: Poured Concrete
- Foundation: Slab
Flooring
- Ceramic Tile
- Concrete
- Hardwood
Exterior Features
- Stone
- Wood
- Cement Planked
- Roof: Composition
Utility Information
- Utilities: Sewer Connected, Natural Gas Available, Natural Gas Connected
- Sewer: Sewer Connected
- Fuel: Natural Gas
- Energy: Green Efficiency: High Efficiency - 90%+, Green Efficiency: High Efficiency (Unspecified)
School Information
- Elementary School: Sand Point Elem
- Middle School: Eckstein Mid
- High School: Roosevelt High
Living Area
- 4,000 sqft
Listing Price History
Date
Event
Price
% Change
$ (+/-)
Mar 31, 2020
Price Changed
$2,577,770
-4%
-$117,230
Feb 07, 2020
Listed
$2,695,000
-
-
Disclaimer: Based on information submitted to the MLS GRID as of 12/20/25 07:21. All data is obtained from various sources and may not have been verified by Windermere Real Estate Services Company, Inc. or MLS GRID. Supplied Open House Information is subject to change without notice. All information should be independently reviewed and verified for accuracy. Properties may or may not be listed by the office/agent presenting the information.












Description