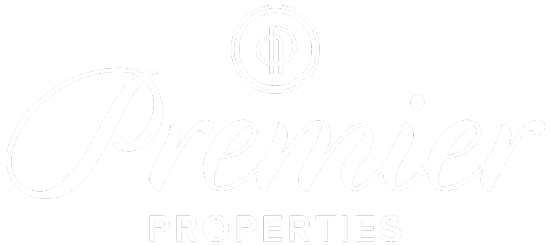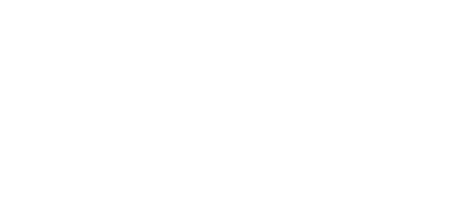


Listing Courtesy of:  Northwest MLS / Windermere Real Estate Co. / Susan Stasik and Keller Williams North Seattle
Northwest MLS / Windermere Real Estate Co. / Susan Stasik and Keller Williams North Seattle
 Northwest MLS / Windermere Real Estate Co. / Susan Stasik and Keller Williams North Seattle
Northwest MLS / Windermere Real Estate Co. / Susan Stasik and Keller Williams North Seattle 9008 Evanston Ave N Seattle, WA 98103
Sold (7 Days)
$1,650,000
Description
MLS #:
1294844
1294844
Taxes
$4,400(2018)
$4,400(2018)
Lot Size
4,866 SQFT
4,866 SQFT
Type
Single-Family Home
Single-Family Home
Year Built
2018
2018
Style
2 Story
2 Story
School District
Seattle
Seattle
County
King County
King County
Community
Greenwood
Greenwood
Listed By
Susan Stasik, Windermere Real Estate Co.
Bought with
Lisa Radovich, Keller Williams North Seattle
Lisa Radovich, Keller Williams North Seattle
Source
Northwest MLS as distributed by MLS Grid
Last checked Sep 17 2025 at 7:17 AM GMT+0000
Northwest MLS as distributed by MLS Grid
Last checked Sep 17 2025 at 7:17 AM GMT+0000
Bathroom Details
- Full Bathrooms: 3
Interior Features
- Bath Off Master
- Ceiling Fan(s)
- Dble Pane/Strm Windw
- Dining Room
- Skylights
- Vaulted Ceilings
- Walk-In Closet
- Wet Bar
- Dishwasher
- Garbage Disposal
- Range/Oven
- French Doors
- Walk In Pantry
- Refrigerator
Kitchen
- Kitchen W/Eating Space - Main
Subdivision
- Built Green Modern Farmy
Lot Information
- Paved Street
Property Features
- Fenced-Partially
- Patio
- Fireplace: 1
- Foundation: Poured Concrete
- Foundation: Slab
Heating and Cooling
- Radiant
Flooring
- Ceramic Tile
- Concrete
- Hardwood
Exterior Features
- Wood
- Cement Planked
- Roof: Composition
Utility Information
- Utilities: Public
- Sewer: Sewer Connected
- Energy: Natural Gas
School Information
- Elementary School: Greenwood
- Middle School: Robert Eagle Staff M
- High School: Ingraham High
Garage
- Garage-Attached
Additional Listing Info
- Buyer Brokerage Compensation: 3
Buyer's Brokerage Compensation not binding unless confirmed by separate agreement among applicable parties.
Disclaimer: Based on information submitted to the MLS GRID as of 9/17/25 00:17. All data is obtained from various sources and may not have been verified by broker or MLS GRID. Supplied Open House Information is subject to change without notice. All information should be independently reviewed and verified for accuracy. Properties may or may not be listed by the office/agent presenting the information.












Versatility abounds with the expansive, flowing floorplan and clean, simple lines that make each room a fresh canvas for personal interior design choices and flex-spaces that provide options for guest rooms, office or hobbies. Step outside to your private, outdoor oasis. A patio made from reclaimed red bricks to soak up the warmth of the sun and plumbed with natural gas s for your grill, is surrounded by lovely landscaping and ready for twilight al-fresco dinners.
Explore the neighborhood and experience charming neighborhood parks, cozy coffee shops and the vitality of Greenwood Restaurant Row. Numerous nearby transit options make commuting a breeze and put you in easy reach of everywhere you want to be. Targeted as 5-Star Built Green.